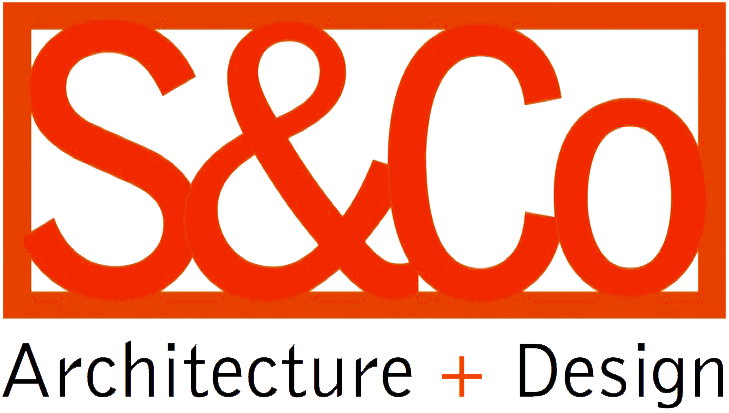











OK Records
Nyack NY
Full Building Renovation
This conversion of an existing, L-shaped plumbing supply warehouse to a state of the art recording studio involved the design not only of the studio spaces proper but also the necessary support spaces, including an artists’ lounge, offices, and workshop. The design reflected both the owner’s needs and his style, and reinforced the building’s industrial character with exposed brick walls and timber ceilings, factory-style windows, the recreation of a large metal skylight and the removal of part of the second floor to create a full-height entry with a steel stair. The project also included new M/E/P/FP & security systems.
